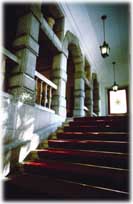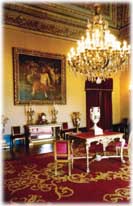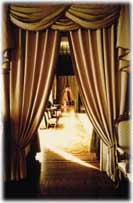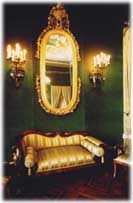
VIRTUAL VISIT
The Palace seen from Buxo Garden. At the center, a green
flag with the national escutcheon: the pavilion of the President of the
Republic which when flying indicates his presence in Belem.
ENTRANCE AND RAMP TO THE BICHOS PATIO
This is where guests of the President of the Republic and official visitors enter. This ramp was here before the construction of the main building, serving as the access to the Quinta do Outeiro das Vinhas, and at the end of the 15th century was used by Hieronymite monks who lived in the mansion
On the left of the rise is the old Stable Patio where once were found the stables, coach stands and tack room. Now it is the location of the Museum of the Presidency of the Republic.
The ramp ends at the Bichos Patio.
It is at this entrance that the Changing of the Guard
is held, on the 3rd Sunday of each, month, featuring the Honor Guard of
the Belem National Palace.
BICHOS PATIO
Entering the Bichos Patio you can see on the right the western facade of the palace. Here, notable for the diverse construction, is the junction of two buildings: the Arrábida and the palace. When the palace was built, by D. Manuel of Portugal at the end of the 16th century, this facade was different from the current one, with a tall tower, a portico anddouble staircase to the noble rooms,all exterior.
Later, a wall was built that covered them and brought them inside. We now see, in their place, a central door, two side doors, and three balcony windows.
At the back of the patio is a wall with a fountain and various barred doors that were, once, occupied by wild animals from Africa. Before that, it is believed that these were monks? cells. Much later, at the start of the 19th century, when the farm was somewhat abandoned, there were lions in the cells and elephants on the patio, creating a small zoo that was open to the public.
It is also said that in two of the cells the Marquis of Távora and his son spent their last night, before being executed the following morning in Belém Square, accused of being involved in the attempt on the life of King D. José.
On the staircase that leads to the Bicas Room we can see
the stone portico (previously outside) and the glass of the windows later
introduced.
BICAS ROOM
The Bicas Room has a black and white marble floor, walls of colored square tiles, jasper busts representing Roman emperors, an enormous bronze chandelier, dark-colored drapes with the escutcheon of D. João V (without the crown), a painted-wood ceiling and two waterspouts -"bicas" - that give the room its name. Images of this room are often seen ontelevision, whenever the guests of the President of the Republic are interviewed.
The room gets its name from the set of marble waterspouts in the shape of lions? heads which spill water into oval tanks, also of marble.
The wooden ceiling, installed in the 18th century, was
painted by the Italian artist Giacomo Azzolini. In 1992 it was totally
restored by experts from the José de Figueiredo Institute.
DINING HALL
To the right of the Bicas Room is the Dining Hall, in a part of the palace that wasn?t part of the primitive structure built in the 16th century by D. Manuel of Portugal. This addition was built by the 3rd count of Aveiras at the end of the 17th century.
There was a period (1980-1985) during which this room served as a museum, showing the gifts offered to President Ramalho Eanes. It later returned to its function as a dining room for foreign guests visiting Lisbon.
The furniture of this room are in the Imperial style.
On the walls are: a still-life, from the Dutch school of the 17th century,
painted in oil on canvas by Jan David de Heem (1646), and four marble medallions
with busts of Roman emperors.
THE PORTRAIT GALLERY
To the left of the Bicas Room is the Portrait Gallery,
prepared in 1985 to hold the portraits of the Presidents of the Republic.
It has on display the portraits painted in oil on canvas of Manue
de Arriaga and Teófilo Braga (by Columbano), Bernardino Machado
(by Martinho da Fonseca), Sidónio Pais, Canto e Castro António
José de Almeida (by Henrique Medina), Teixeira Gomes (by Columbano),
Óscar Carmona (by Henrique Medina), Craveiro Lopes (by Eduardo Malta),
António de Spínola (by Jacinto Luís), Costa Gomes
(by Joaquim Rebocho), Ramalho Eanes (by Luís Pinto-Coelho) and Mário
Soares (by Júlio Pomar).
GOLDEN ROOM
The Dining Hall is linked to the first of three salons of the noble area of the Palace - it was conceived that way in the time of D. Manuel of Portugal.
In addition to the ceiling, other important items include: a painting from the school of Rubens showing Christ Defeating Death and a pair of rare porcelain jars from St. Petersburg. The golden furniture dates from the era of King D. Carlos.
The sumptuous ceiling of the Golden Room was made in the 18th century; it is paneled, has a central allegorical painting and four medallions in the corners, surrounded by a profusion of gilt ornaments.
Behind the Golden Room is a Small chapel where King D.
Manuel II and his brother, Prince Luis Filipe, were baptized, as well as
Miguel, the second son of President Ramalho Eanes.
THE CORRIDOR OF THE THREE ROOMS
THE IMPERIAL ROOM
The Imperial Room has this name because it is decorated with furniture of this Style. It is also called the Green Room, having been previously called the Portrait Room or the President?s Room because until 1995 it held the portraits of the Presidents of the Republic. Before that, it was the D. João V Room, because of the presence at that time of a magnificent bust of the king that is now at the Mafra Convent.
On the wall where the portraits used to be there is now
a huge painting with a curious image similar to that in the
center of the painted ceiling: a medallion of D. João VI.
Under the fabric that covers the walls there are still
traces of frescos painted on the doorjambs, probably done in the 19th century
during the improvement work started by King D. Carlos.
It is though that it was in this central room of the noble area that different meetings of political importance were held, including the episode in which D. Maria II, then residing in the palace confronted Passos Manuel during the Belenzada.
A typical imperial sofa.
The ceiling of the Imperial Room is a fresco painting,
with a large allegory in the center capped by a medallion of D. João
VI, and in the lateral panelsthere are maritime scenes invoking the Discoveries.
THE BLUE ROOM
Next is the Blue Room, also called The Ambassador's Room. The ceiling is Also paneled and was once much richer and more elaborate. During the latest restoration work it was possible to maintain just the original coat of arms of Bragança and Orleans in the top paintings, painted em 1886, when D. Carlos and D. Amélia moved into the palace after their wedding. The chandelier is a rare piece, with the bicephalous eagle, and was acquired by D. Fernando de Saxe Coburgo-Gotha (D. Fernando II, husband of D. Maria II), in Venice, in the year of 1863. The Beiriz rug, with unusual Designs and colors, represents exotic birds apparently inspired by Brazil.
This was the sitting room of Queen D. Amélia during her time in the Palace (1886-1889).
This room also saw the public presentation Of the corpse of President Sidónio Pais.
Currently, this is where the individual inauguration ceremonies for Members of the Government are held, and also where foreign ambassadors deliver their letters of accreditation to the President of the Republic.
Above the room's fireplace hangs an um oil painting, of
the French school of the 18th-19th centuries, attributed to Louis J. F.
Lagrenée, showing Minerva and the Arts. On each side stand a pair
of blue Chinese vases.
THE PRESIDENT'S WORKING OFFICE
Next to the Blue Room is the President?s Working
Office. This space is symmetrical to the Dining Room and was also added
to the palace by the 3rd count of Aveiras. or many years it was the
bedroom where many kings and some illustrious guests of the Crown slept.
This room underwent many changes. Among these was apparently the room?s
preparation as accommodation for D. Amélia in 1886, work that was
done in part by the artists Columbano and Malhoa. Again in 1929,
to receive King Afonso XIII of Spain, changes were made, among them the
transformation of a small office into a luxurious bathroom in black marble,
though then the monarch never ended up coming to Portugal. Finally,
it was turned into the working office of President Ramalho Eanes.
Before that the office of the President of the Republic was in another
place, and this was the room where the Council of State would
meet. It was here that President António Spínola read his
declaration of resignation,in September of 1974. This room is furnished
in the style of Luís XVI, with a beautiful Indo-Portuguese sideboard,
a magnificent table and two chairs in Brazilian wood in the D. Jose style,
a Portuguese armoire from the 17th -18th centuries, an oriental rug, a
French tapestry, two paintings in oil on canvas from the 17th century,
one from the Dutch school by Dirck Van Berghen (1645-1690) showing a nun,
the other of th Italian school, whose theme is: Angel Announcing the Birth
of Jesus.
COUNCIL OF STATE ROOM
The room where the Council of State now meets is the same
one where D. Maria II, in 1852, set up a ballroom and where at that time
were held many intimate court dances.
THE LADIES's PATIO
Most of the general movement of the palace passes through the Ladies's Patio. This is hardly conserved from the time of D. Manuel of Portugal, when it was more cramped, surrounded by small service buildings and the maids's quarters, with no access to the outside.
When D. João V replaced these buildings with new stables and a coach house, next to the old barn, a new area was created on the Ribeira dos Gafos - the Calçada da Ajuda.
Now this patio is limited on the left for entry through the back area of the Coach Museum (former barn), at the back bounded by the wall of the Buxo Garden and by the east wing of the palace and on the right by the small palace built at the start of this century by King D. Carlos to house the staff of visiting officials. It was then that the old buildings were knocked down, widening the patio and opening a doorway to the Calçada da Ajuda.

















